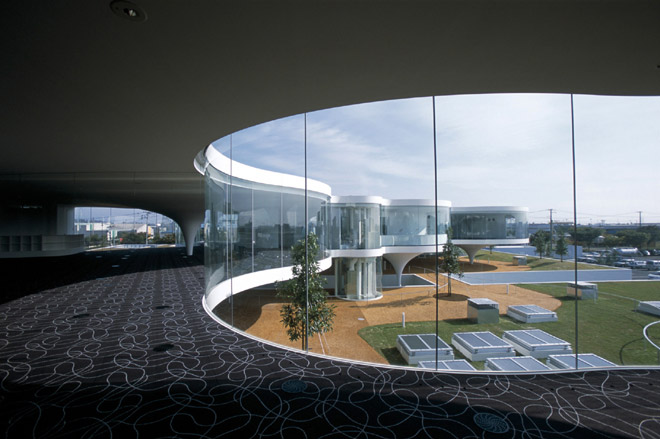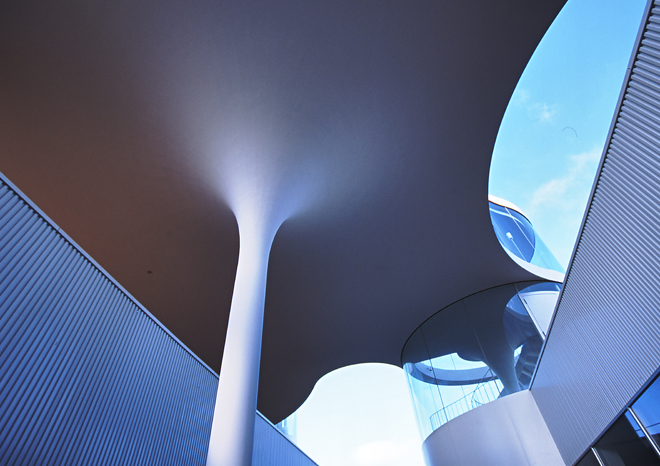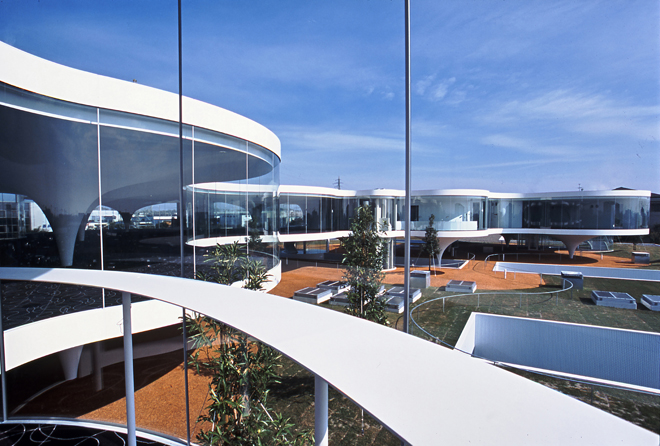Namics Techno Core



This project is a researching laboratory for the developer and manufacturer of the paste, used for protecting battery parts and printing wires on semi-conductor foundations.
The whole site on the first level is dedicated to the experimental rooms. The green roof of the experimental rooms is designed as a garden for the researchers, while the planted roof decreases the conditioning system load of the space in below.
On the top of this roof a totally different structural system is designed.
The structure body consists of reversed cones like a "top", with 7m diameters in maximum. In this system every three tops are gathered to support each other. By connecting the tops with different diameters, a table-like structural body is created. Two structural bodies piling up each other, make up two levels. The upper level is the office.
The pin joints of the tops cancel the bending moment, allowing the top to have a section of only 250 fai on its thinnest part. With no pillars on its outer part, the structure seems as if it is floating in the air.
The whole site on the first level is dedicated to the experimental rooms. The green roof of the experimental rooms is designed as a garden for the researchers, while the planted roof decreases the conditioning system load of the space in below.
On the top of this roof a totally different structural system is designed.
The structure body consists of reversed cones like a "top", with 7m diameters in maximum. In this system every three tops are gathered to support each other. By connecting the tops with different diameters, a table-like structural body is created. Two structural bodies piling up each other, make up two levels. The upper level is the office.
The pin joints of the tops cancel the bending moment, allowing the top to have a section of only 250 fai on its thinnest part. With no pillars on its outer part, the structure seems as if it is floating in the air.
Function
Research Center
architects
Riken Yamamoto & Field Shop
structural eng.
Arup Japan
structural mech.
Nichiei Architects
Site area
21.367 ㎡
Building area
6.894 ㎡
Floor area
8.844 ㎡
construction
2009.10
