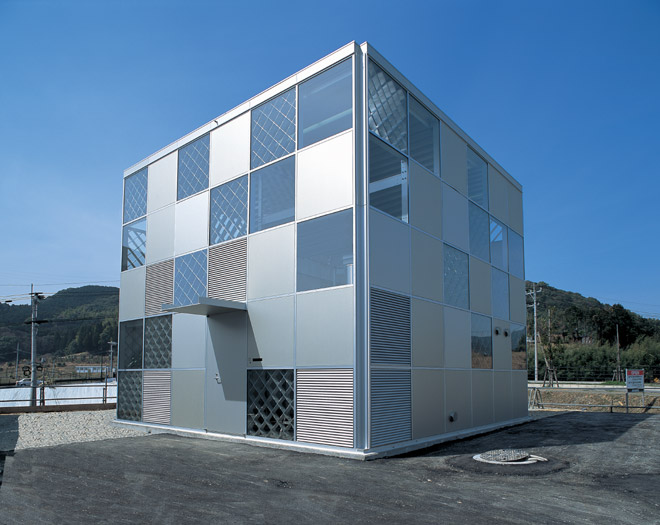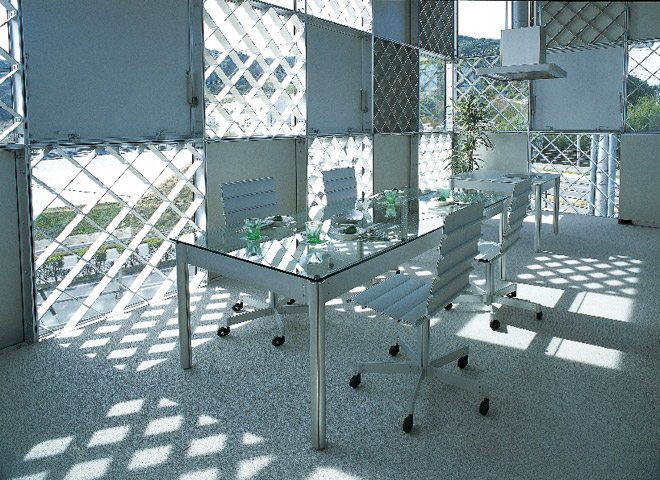Ecoms House


This is a development project for a building with an aluminum structure that could be mass-produced. It started with a request from the firm SUS which produces precision instruments with aluminum frames. Making 1200-square-mm panels at a factory, leaving no process to be executed on site, and proposing a system which enables panels to be assembled with bolted connections, all lead to a construction period and a lower cost.
Our intention in developing an architecture of aluminum is to find a way to achieve a new structural expression which would not be possible with steel. Aluminum is so flexible that it can be extruded to any shape very precisely and easily. The structural wall consists of cross-shaped extruded aluminum panels that have connection joints with a fit system at their edges. The first aluminum house opened in Tosu, Kyushu as a model house
Our intention in developing an architecture of aluminum is to find a way to achieve a new structural expression which would not be possible with steel. Aluminum is so flexible that it can be extruded to any shape very precisely and easily. The structural wall consists of cross-shaped extruded aluminum panels that have connection joints with a fit system at their edges. The first aluminum house opened in Tosu, Kyushu as a model house
Function
Office, Model House
architects
Riken Yamamoto & Field Shop
structural eng.
Iijima Structural Design Office
structural mech.
Sogo Consultants
construction
2004.6
