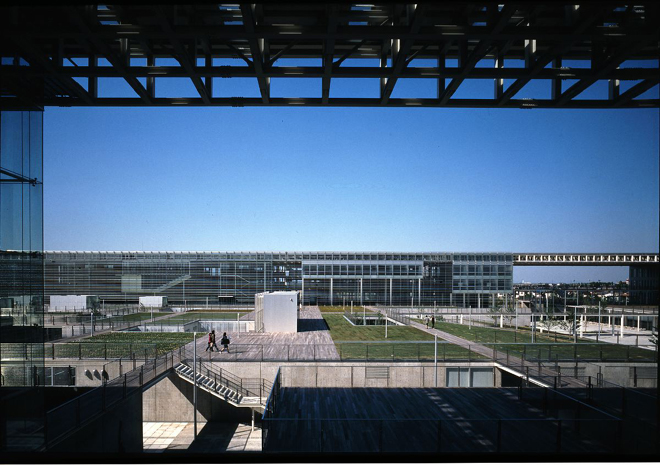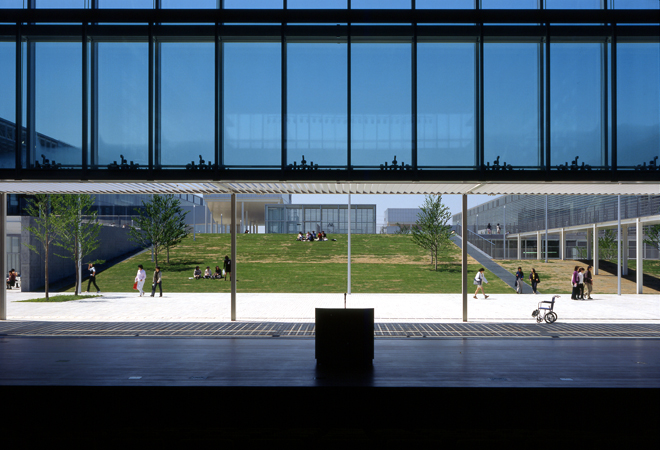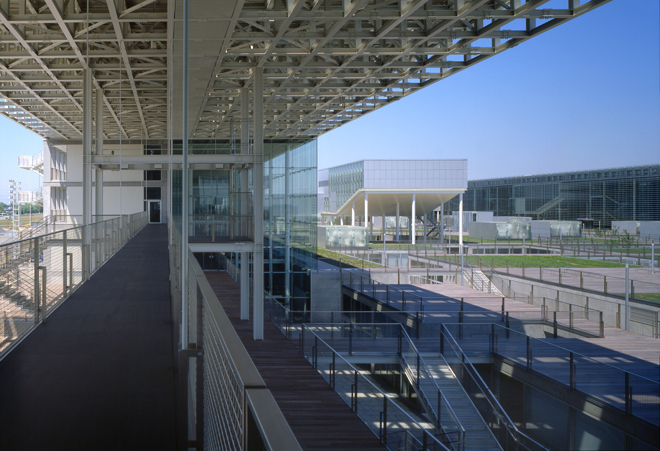Saitama Prefectural University



This is a university that specializes in nursing and welfare. The aim of its education is to develop the talent who will take leading roles within local communities, where close mutual cooperation will be essential. To achieve this goal, we conceived an architecture that can traverse the framework of conventional faculties and departments, instead of completing or closing each faculty/department. Therefore we proposed one single volume.
Starting from one volume, the plan had many problems to be solved with regard to each specific area, but our solution makes the correlation of each element of the whole architecture seem as clear and systematic as possible. As a result, the architecture becomes the landscape as if the foundation of a city appears as architecture.
Starting from one volume, the plan had many problems to be solved with regard to each specific area, but our solution makes the correlation of each element of the whole architecture seem as clear and systematic as possible. As a result, the architecture becomes the landscape as if the foundation of a city appears as architecture.
Function
University
architects
Riken Yamamoto & Field Shop
structural eng.
Takumi Orimoto Structural Engineer & Associates,
Plus One Structural Des. & Eng. Firm
Plus One Structural Des. & Eng. Firm
structural mech.
Sogo Consultants
Site area
102.265 ㎡
Building area
34.030 ㎡
Floor area
54.080 ㎡
construction
1999.1
other
Acoustic Designers: Nagata Acoustics
Landscape Designers: Sowa Civil Engineering
Landscape Design Collaborators: SANNA
Furniture Designers: Yasuo Kondo Design, H. Design Associates, Leading Edge Design
Sign Designers: Hiromura Design Office
Color Planning / Textile Designers: Taguchi Design Office
Lighting Design Collaborators: Lighting Planners Associates
Planting Design Collaborators: S.E.D.O (Studio on Site)
Artwork Coordinators: Kotobuki Town Art Co., Ltd
Artwork: Miho Akioka, Charles Ross, Zenji Funabashi, Fong Zhenning, Tatsuo Miyajima, Kikuma Mochizuki
Landscape Designers: Sowa Civil Engineering
Landscape Design Collaborators: SANNA
Furniture Designers: Yasuo Kondo Design, H. Design Associates, Leading Edge Design
Sign Designers: Hiromura Design Office
Color Planning / Textile Designers: Taguchi Design Office
Lighting Design Collaborators: Lighting Planners Associates
Planting Design Collaborators: S.E.D.O (Studio on Site)
Artwork Coordinators: Kotobuki Town Art Co., Ltd
Artwork: Miho Akioka, Charles Ross, Zenji Funabashi, Fong Zhenning, Tatsuo Miyajima, Kikuma Mochizuki
