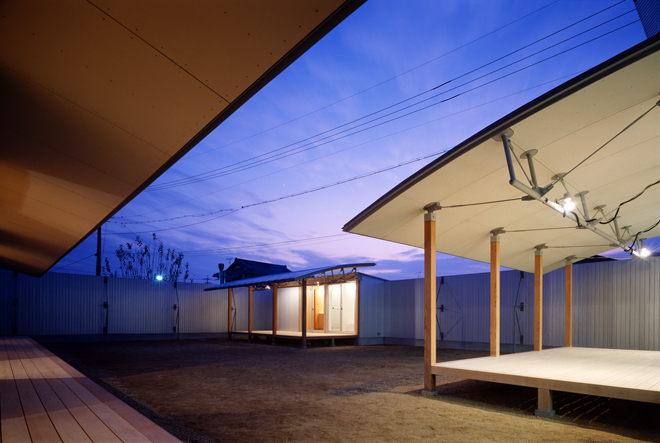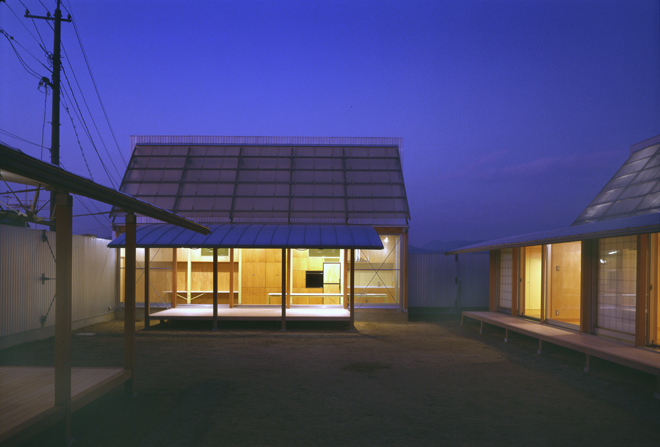House in Okayama


This is a house for a couple and their daughter, who was still in elementary school at the time. The front entrance leads to a long space similar to a doma, the earthen-floored work space of a traditional house. Three private rooms are arranged facing the doma. Beyond those three private rooms there is a courtyard where spaces such as the kitchen, bathroom and washroom are arranged in. The entire house takes a “divided-building”form (i.e. it is composed of separate structures).
The rooms surround the courtyard. This courtyard is designed to be quite closed toward the outside world, much like the central open space in Hotakubo Daichi Housing Project. Riken Yamamoto sets out to create this sort of relationship: three private rooms open to the outside, and a courtyard beyond them that is closed. It is an expression of his idea of a community based on thresholds.
The rooms surround the courtyard. This courtyard is designed to be quite closed toward the outside world, much like the central open space in Hotakubo Daichi Housing Project. Riken Yamamoto sets out to create this sort of relationship: three private rooms open to the outside, and a courtyard beyond them that is closed. It is an expression of his idea of a community based on thresholds.
Function
Private House
architects
Riken Yamamoto & Field Shop
Site area
507.33 ㎡
Building area
166.37 ㎡
Floor area
166.37 ㎡
construction
1992.
