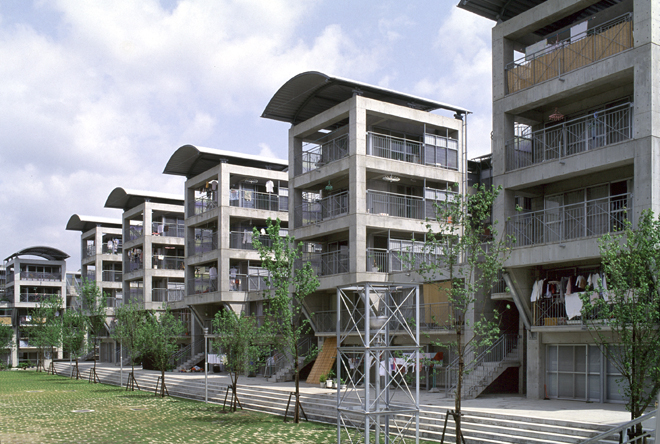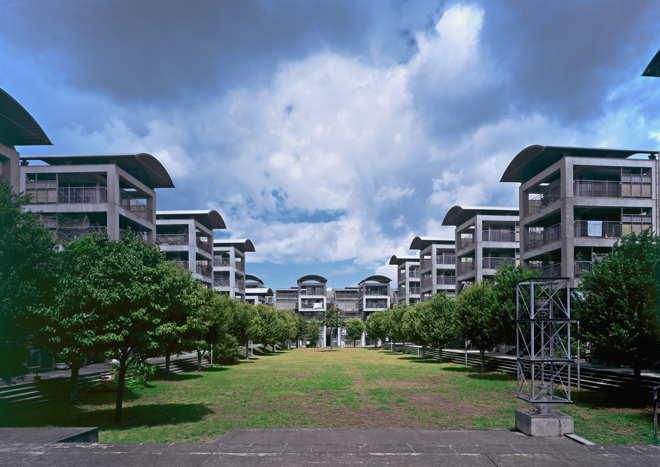Hotakubo Housing


How might these units accommodating 110 entirely different families be conceived as a community? Riken Yamamoto gave that question a great deal of thought. The result was this arrangement of buildings organized around a central space. It was based on the idea of threshold. The open space in the center of the site cannot be accessed except through the units. The units serve as gates to the central open space.
architects
Riken Yamamoto & Field Shop
Site area
11.184 ㎡
Building area
3.562 ㎡
Floor area
8.753 ㎡
Structure
Rainforced concrete
construction
1991.8
