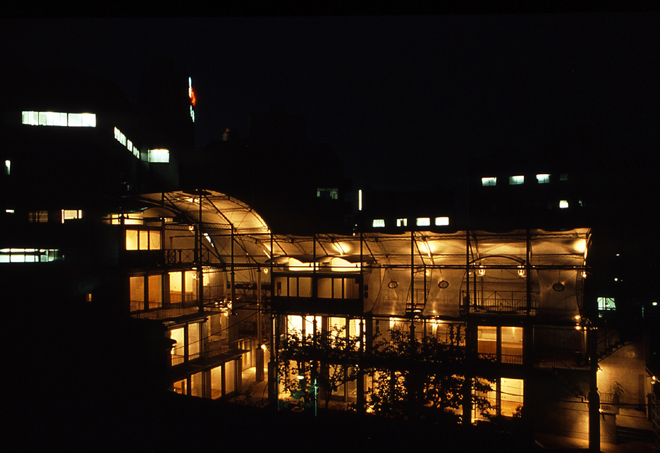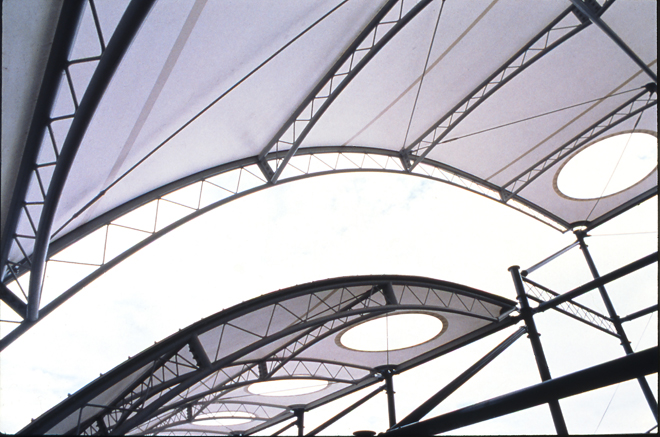HAMLET


This is a three-generation, three-household house in Setagaya, a central district of Tokyo. The area was once an excellent residential district; however, from around 1990 land prices have been rising, and the area is changing into an office district. That will eventually happen here as well. To continue to live here, therefore, the parents and the three children who had already married decided to live together. The parents unit and the unit for the second son are on the first floor, the unit for the oldest daughter is on the second floor, and the unit for the oldest son is on the third floor. Each household occupies a floor of its own.
The building is like an apartment building in that each household has its own floor, but it is also like a single house for an extended family in that rooms on all floors are related in the same way in the horizontal direction, that is from the street to the innermost parts of the building. A large roof made of teflon tents covers the entire building. This is like an archetypal house, demonstrating how people who choose to live together might dwell. Hamlet of course means a small village.
The building is like an apartment building in that each household has its own floor, but it is also like a single house for an extended family in that rooms on all floors are related in the same way in the horizontal direction, that is from the street to the innermost parts of the building. A large roof made of teflon tents covers the entire building. This is like an archetypal house, demonstrating how people who choose to live together might dwell. Hamlet of course means a small village.
Function
Housing
architects
Riken Yamamoto & Field Shop
Site area
499 ㎡
Building area
233 ㎡
Floor area
561 ㎡
construction
1988.6
