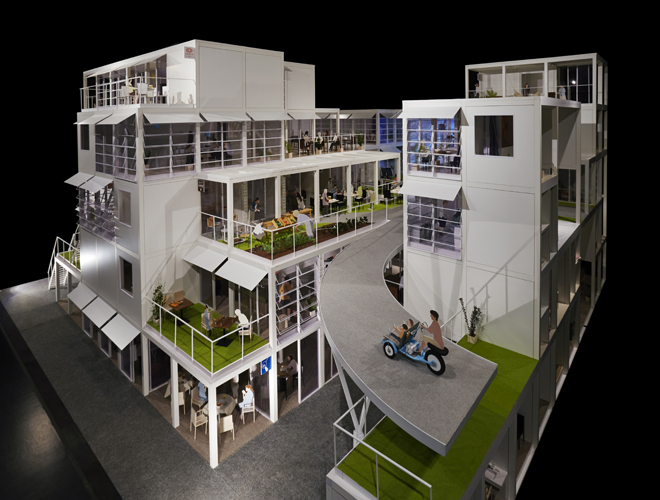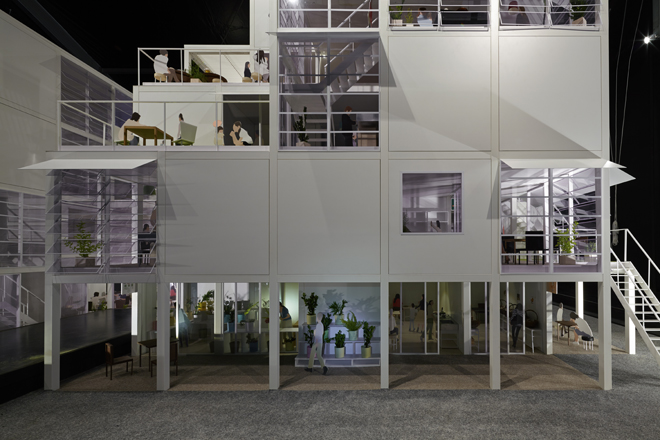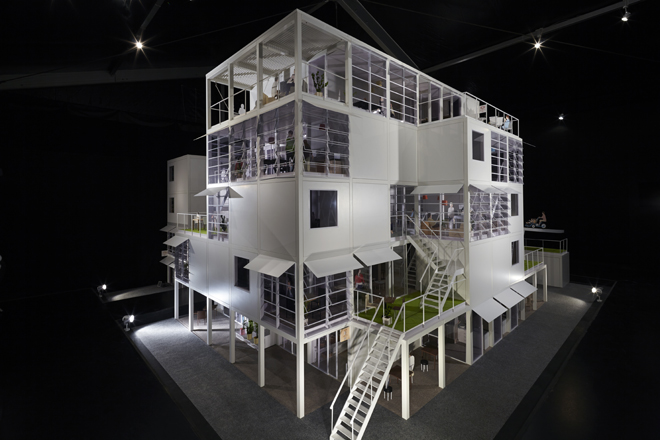House Vision



In March 2013 an exhibition called House Vision took place in Tokyo. It was composed of 8 proposals from different Japanese architects together with furniture, electronic and mobility companies. The main purpose of the exhibition was to search for ideas on how people could live in the house of the future. Therefore, the different architects and companies proposed al kinds of visionary ideas together with the latest technology.
We participated in the exhibition developing one of the 8 proposals. It was a great opportunity to apply the theoretical concepts developed for the Local Community Area. We used a model in scale 1 to 5 to try to make the ideas and concepts of the local community area clear and understandable for the public.
The main structure of the model was done with steel. The whole model reached a weight of 6000kg and a height of 3 meters. The grid structure was based on a module of 54cm x 54cm x 60cm done with square pipes of 40 x 40 mm.
We participated in the exhibition developing one of the 8 proposals. It was a great opportunity to apply the theoretical concepts developed for the Local Community Area. We used a model in scale 1 to 5 to try to make the ideas and concepts of the local community area clear and understandable for the public.
The main structure of the model was done with steel. The whole model reached a weight of 6000kg and a height of 3 meters. The grid structure was based on a module of 54cm x 54cm x 60cm done with square pipes of 40 x 40 mm.
Function
Housing
architects
Riken Yamamoto & Field Shop
construction
2013.4
